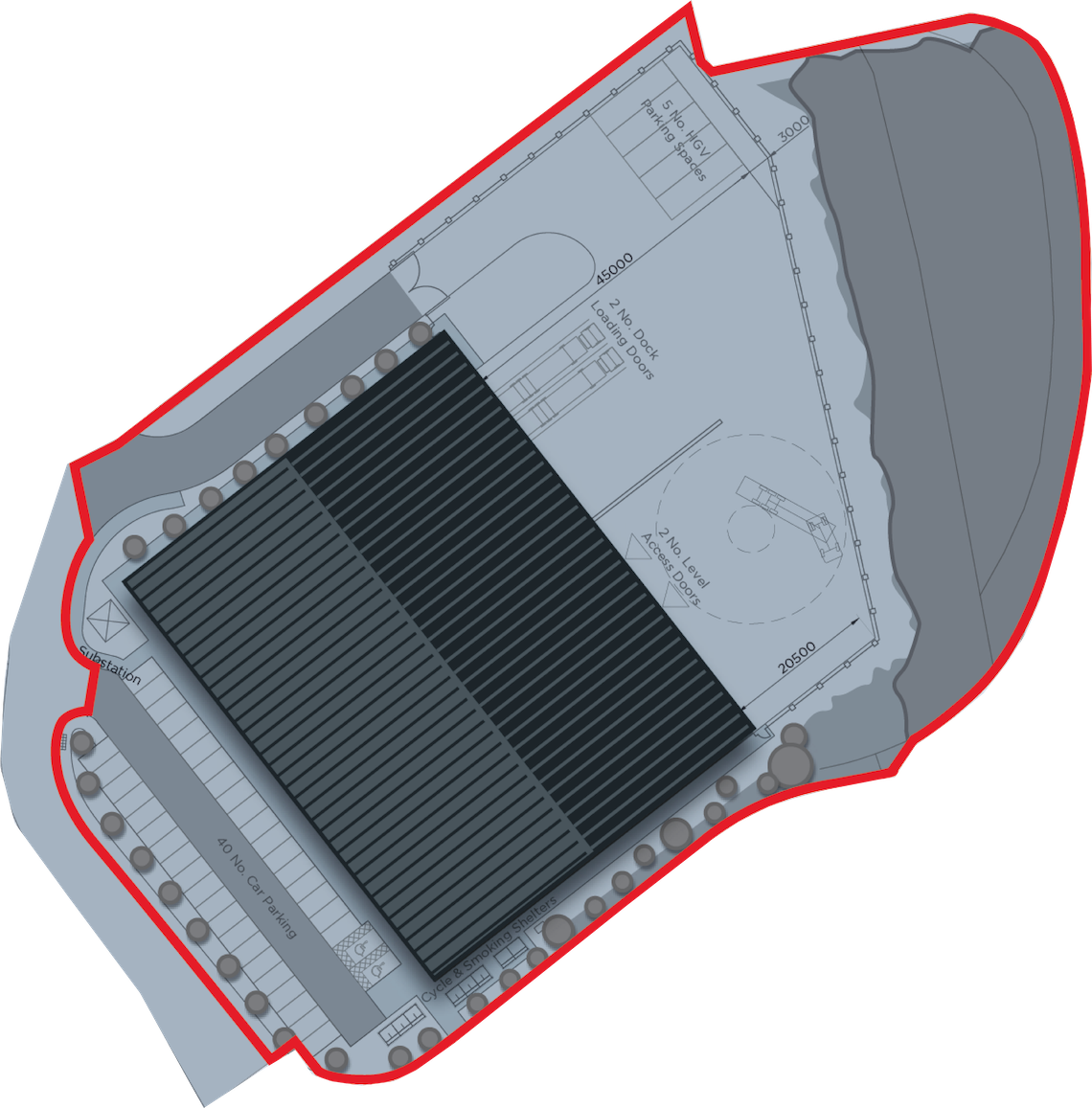
| Unit 2 | sq ft |
|---|---|
| Warehouse | 36,240 |
| Ground Floor Core | 769 |
| First Floor Offices | 4,279 |
| Total | 41,288 |
| Site Area: 2.22 acres (0.90 ha) Planning consent obtained. |
|

![]()
![]()
![]()
![]()
![]()
![]()
![]()
![]()

| Unit 2 | sq ft |
|---|---|
| Warehouse | 36,240 |
| Ground Floor Core | 769 |
| First Floor Offices | 4,279 |
| Total | 41,288 |
| Site Area: 2.22 acres (0.90 ha) Planning consent obtained. |
|

![]()
![]()
![]()
![]()
![]()
![]()
![]()
![]()